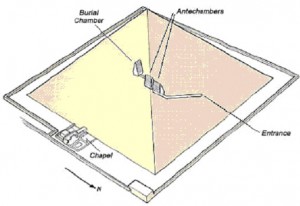The Red Pyramid was built with a slope of only 43°22′. Its base length is 220 meters, that is 32 meters more than the Bent Pyramid. Its height is the same as the Bent Pyramid.
Basic Dimensions:
- base length: 220 m
- slope: 43o 22′
- height: 104 m
- burial chamber: 4.18 x 8.55 m (height: 14.67 m)
 The broader base and lower slope were intended to better spread the mass of this pyramid and thus avoid the structural problems that had temporarily halted works on the Bent Pyramid. The internal structure of this pyramid is a further continuation of the pyramid at Meidum and the Bent Pyramid. Contrary to this latter monument, however, there is only one internal structure, making it a lot more simple. The entrance is located 28 m high up in the Northern face of the pyramid. A descending passage (at an angle of 27 degrees) leads down for 62.63 m to a short horizontal corridor 7.4m long. This is followed by two almost identical antechambers with corbelled roofs. Both antechambers measure 3.65 by 8.36 m and are 12.31 m high. The burial chamber can only be reached via a short passage which opens high up in the wall of the second antechamber. The burial chamber measures 4.18 by 8.55 m. Its corbelled roof goes up to a height of 14.67 m. It is located well above ground level, in the core of the pyramid.
The broader base and lower slope were intended to better spread the mass of this pyramid and thus avoid the structural problems that had temporarily halted works on the Bent Pyramid. The internal structure of this pyramid is a further continuation of the pyramid at Meidum and the Bent Pyramid. Contrary to this latter monument, however, there is only one internal structure, making it a lot more simple. The entrance is located 28 m high up in the Northern face of the pyramid. A descending passage (at an angle of 27 degrees) leads down for 62.63 m to a short horizontal corridor 7.4m long. This is followed by two almost identical antechambers with corbelled roofs. Both antechambers measure 3.65 by 8.36 m and are 12.31 m high. The burial chamber can only be reached via a short passage which opens high up in the wall of the second antechamber. The burial chamber measures 4.18 by 8.55 m. Its corbelled roof goes up to a height of 14.67 m. It is located well above ground level, in the core of the pyramid.
The chapel built against the Eastern face of the pyramid was finished hastily, probably after the death of Snofru. It is somewhat more elaborate than the eastern chapel of the Red Pyramid or the pyramid at Meidum in that it houses an inner sanctuary, flanked by two smaller chapels. There is no trace of a causeway leading down to the Valley Temple, of which few remains were found at the end of the 19th century. In fact, all three of the chambers in this pyramid have corbelled ceilings, with between eleven and fourteen layers. Even with some two million tones of stone above, this ceiling design is so strong that there are no cracks or structural problems even today. A short passage on the south side of the first chamber leads to a second chamber. These first two chambers are at ground level, while a third chamber is higher, built within the masonry of the pyramid itself.
The second chamber is unusual in that it lies directly under the apex of the pyramid, or center point of the pyramid. It is one of the only pyramids in Egypt to have this design layout. The final chamber, with its entrance passageway about 25 feet above the floor of the second chamber, can be accessed by a staircase (of modern construction). Egyptologists believe the final chamber was intended to be the actual burial chamber. The floor has been excavated in an unsuccessful attempt to find other passageways.